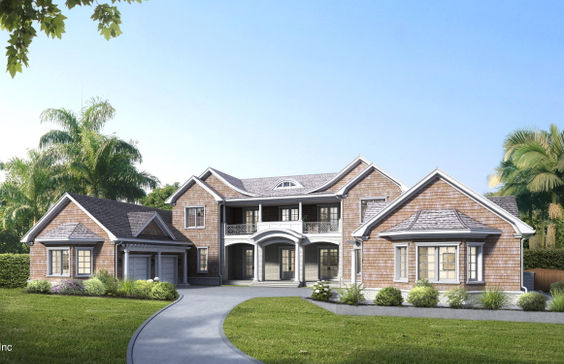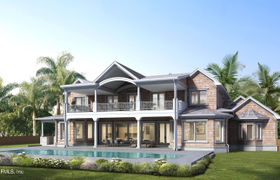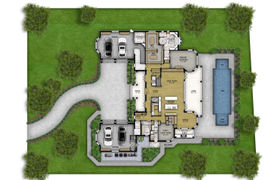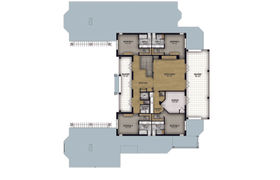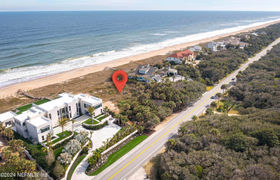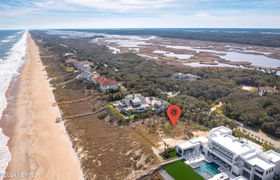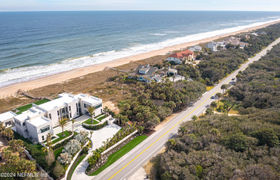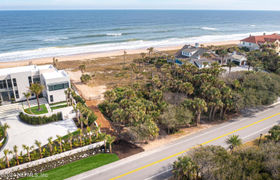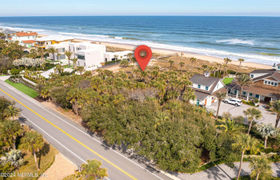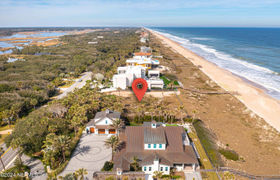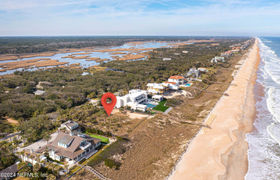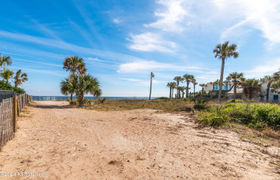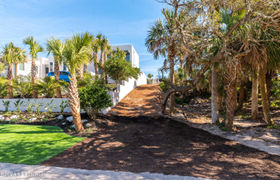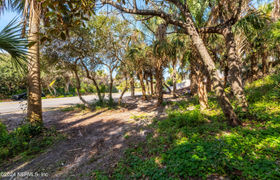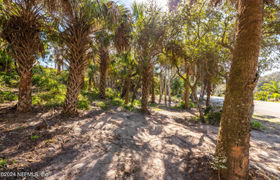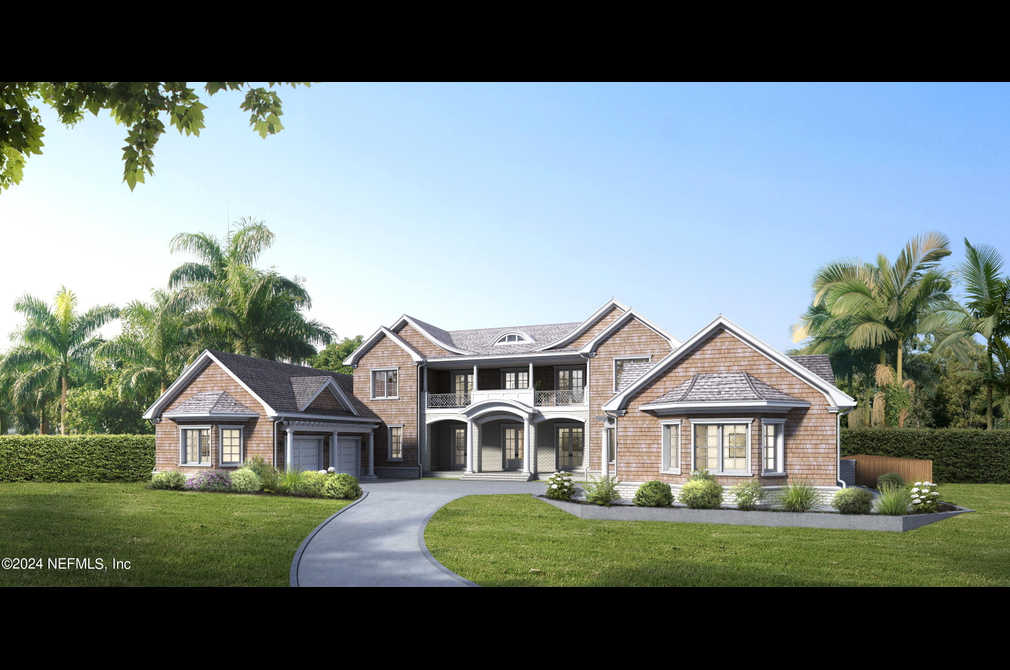$61,526/mo
Imagine owning your dream home on the ocean in Ponte Vedra Beach. Imagine a luxury custom home with architectural plans already designed just waiting for your unique and decorative touch. Picture yourself discussing the fine details of your future Hamptons Shingle style residence with Michael Lenahen of the award-winning Aurora Builders. His extensive experience in crafting oceanfront masterpieces means you're in the best hands to explore the customizable options tailored just for this property. This exclusive Home and Oceanfront Acreage Package presents an unparalleled opportunity to own a brand-new luxury estate sprawled across 1.47 acres. With the building site elevation at 28 feet above sea level, your home will boast unmatched expansive views of the beachfront, stretched out over the 150 foot frontage of this prime real estate. Revel in breathtaking sunrises over the Atlantic Ocean and the vibrant sunsets behind the Guana River all from the comfort of your new residence. Your future oceanfront fortress is designed with resilience in mind, featuring 11" thick ICF exterior walls.Plus, with pool and landscaping included your estate is set to be the perfect blend of luxury and tranquility. Don't miss your chance to create your dream home on this exquisite piece of Ponte Vedra Beach. See below for more features and specifications of this beautiful oceanfront property including a Luxury Estate New England/Hampton shingle style architecture design by Kevin Gray. Reach out to learn more about how you can personalize this exceptional offering to your taste. LUXURY ESTATE HOME DESCRIPTION AND FEATURES FLOOR PLAN COMING SOON Oceanfront property New England / Hampton Shingle style oceanfront home Located in St. Johns County, Florida Magnificent oceanfront sunrise views Majestic Intracoastal sunset views 150' frontage on the Atlantic Ocean 1.477 oceanfront acres (per survey) Proposed building pad elevation = 28' above sea level Completed Architect plans saves an estimated 6 months of design time. BUILDING SPECIFICATIONS: 6,508 sq. ft. of conditioned space (6) bedrooms / (6) full and (2) half baths 11' ceilings (1st floor) and 10' ceilings (2nd floor) Two oversized 2-car garages. One garage has storage closet for pool and beach equipment and handicap entrance HOME FEATURES: Welcoming front entry porch Entry foyer with elevator Great room with beamed ceiling and ocean views Casual dining space with ocean views Kitchen with beamed ceiling, walk-in pantry, and wet bar Oceanside dining room with beamed ceiling Grilling porch off kitchen and dining room Covered lanai for seating and dining overlooking the ocean Owner's suite includes sitting area with stunning ocean views, plus twin walk-in closets and a morning kitchen In-home study / guest bedroom with coffered wood ceiling (2) conveniently located powder rooms plus pool bath Full-sized laundry room with adjacent mudroom Swimming pool with integral spa, sun shelf, and stone paver pool deck (4) secondary ensuite bedrooms Media room with beamed ceiling, and nearby kitchenette and beverage center Exercise room with ocean views Convenient 2nd floor laundry space Covered oceanside sunrise balcony Covered street-side sunset balcony MATERIAL SPECIFICATIONS: Durable concrete roof tiles Low-maintenance fiber-cement siding with synthetic trim Painted brick veneer accents Kolbe wood-clad windows with impact resistant glass 11" thick ICF poured concrete exterior walls (insulated concrete forms) Permacast Tuscan columns Wood tongue & groove porch ceilings Fully landscaped & irrigated yard Concrete paver driveway Engineered wood floors throughout Custom-designed cabinets Stone countertops with decorative backsplashes Solid wood interior doors and rich moldings throughout Custom-designed closet shelving Field-built box beams and coffered ceiling
